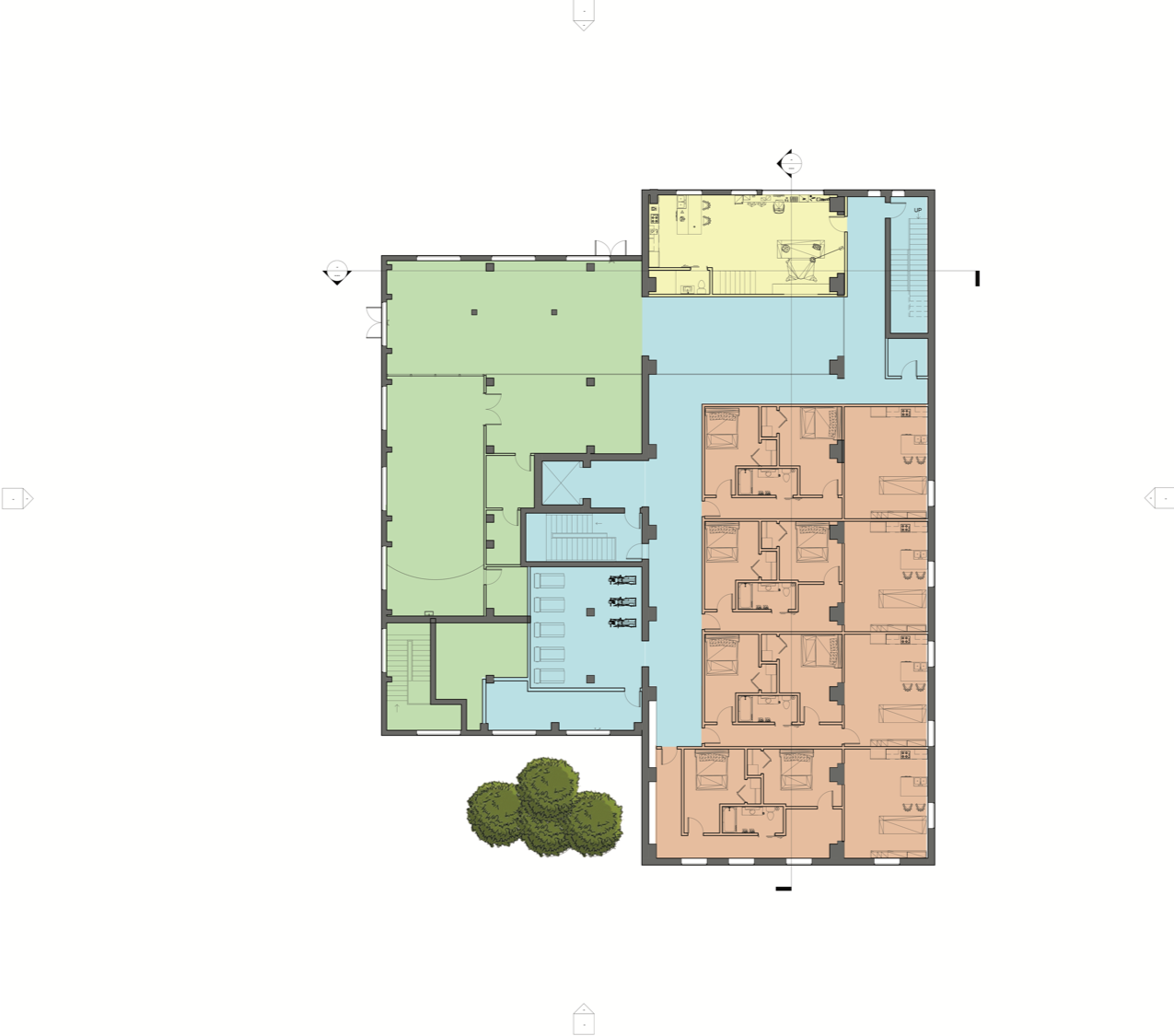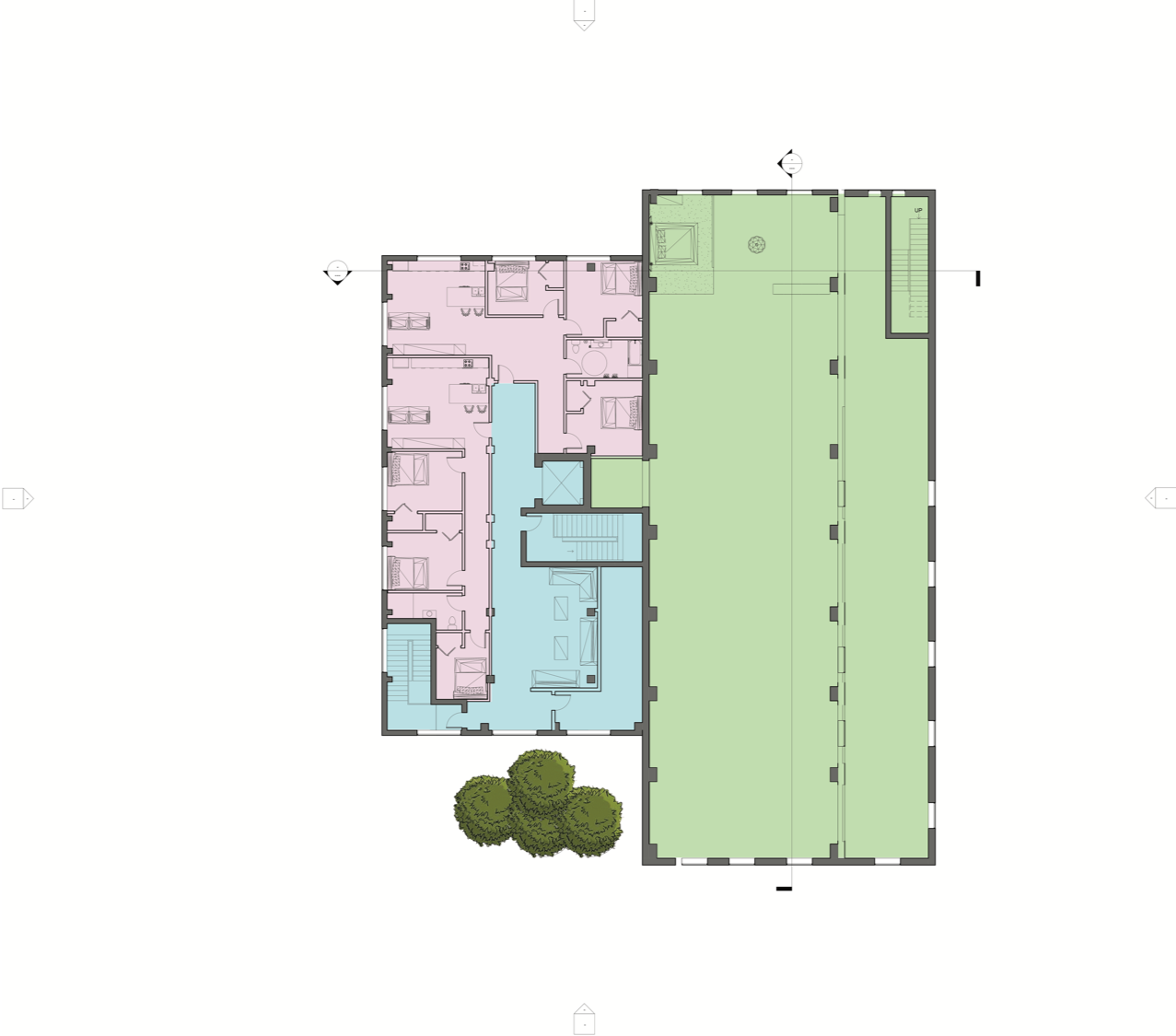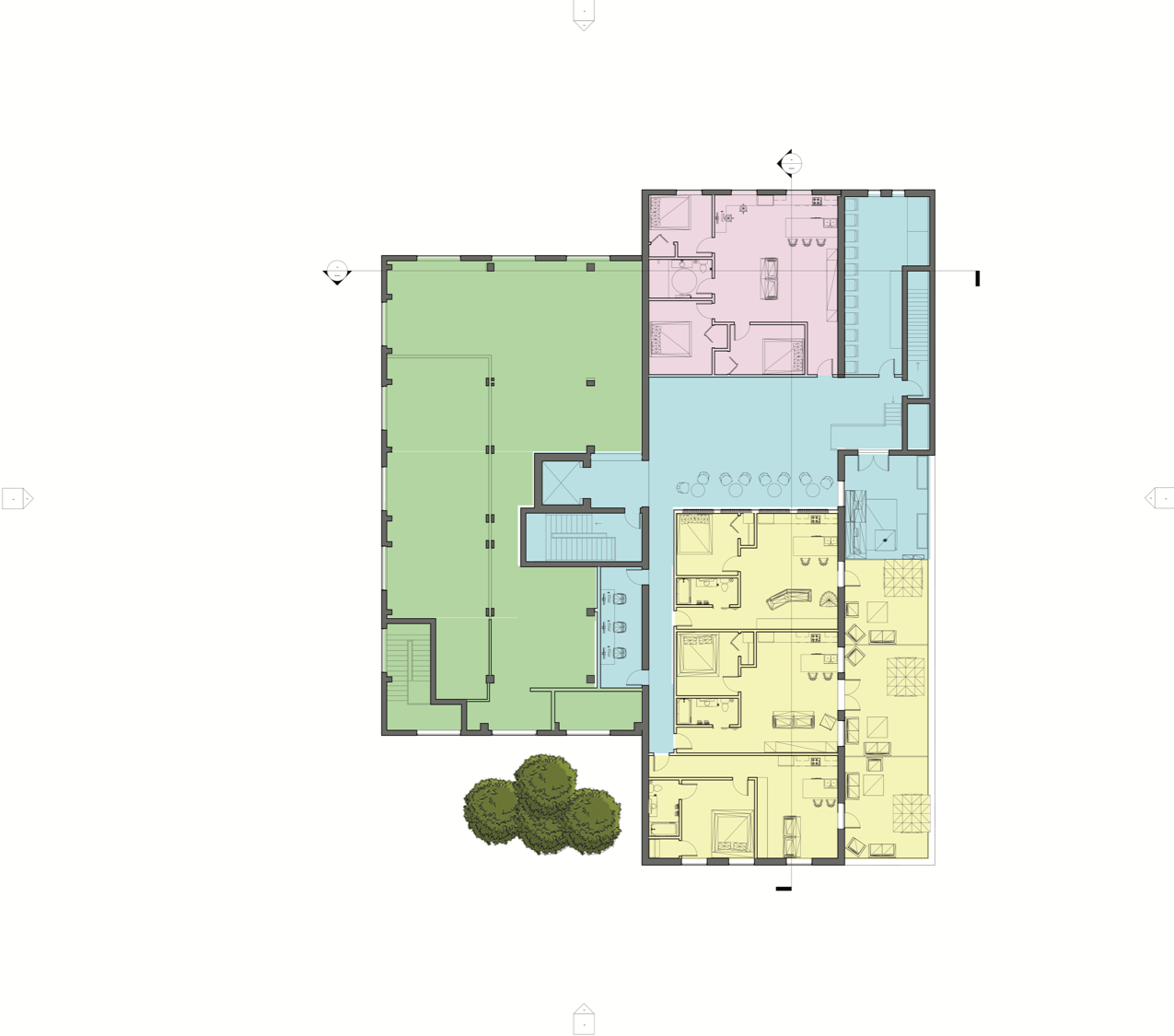Adaptive Reuse, Multi-Family Project
Revit / Enscape / Photoshop / InDesign
CONCEPT
The intent of this project was to revitalize a very significant and historic building within the Capital of Louisiana, Baton Rouge, the Electric Depot. A century ago, this building served as a power plant that brought electric power to thousands of families for the first time. It also powered the city's first streetcar, leading to an era of growth and transformation. The Electric Depot now responds to the critical need for quality, affordable housing for low and moderate-income families. Within the deteriorated Buildings A & B, three floors are re-designed with a mix of 1, 2 and 3 bedroom units for rental housing. Designed with healthy and comfortable living in mind, things like biophilic design, natural daylight, collaborative and casual workspaces as well as socializing and social distancing were taken into account. I chose cost-sensitive materials and furnishings for the purpose of affordable living with a luxurious twist. Supporting a local Louisiana artist, Becky Fos, her lively paintings are implemented throughout the units and draw back to the origins of the buildings as well as its exuberance. This development project studied into the history of Baton Rouge, Adaptive Reuse projects that utilize small spaces, cost-efficient materials & furnishings, and the result of healthy, comfortable living.
PROJECT LOCATION
The Electric Depot
1509 Government Street, Baton Rouge, Louisiana
PROCESS WORK
FLOORPLANS

Second Floor A

Second Floor B

Third Floor A
SECTIONS


RENDERINGS
LOFT RENDERING
CUSTOM WALL UNIT RENDERING
DESK RENDERING
COMMON AREA RENDERING
OUTDOOR TERRACE RENDERING
INDESIGN BOARD