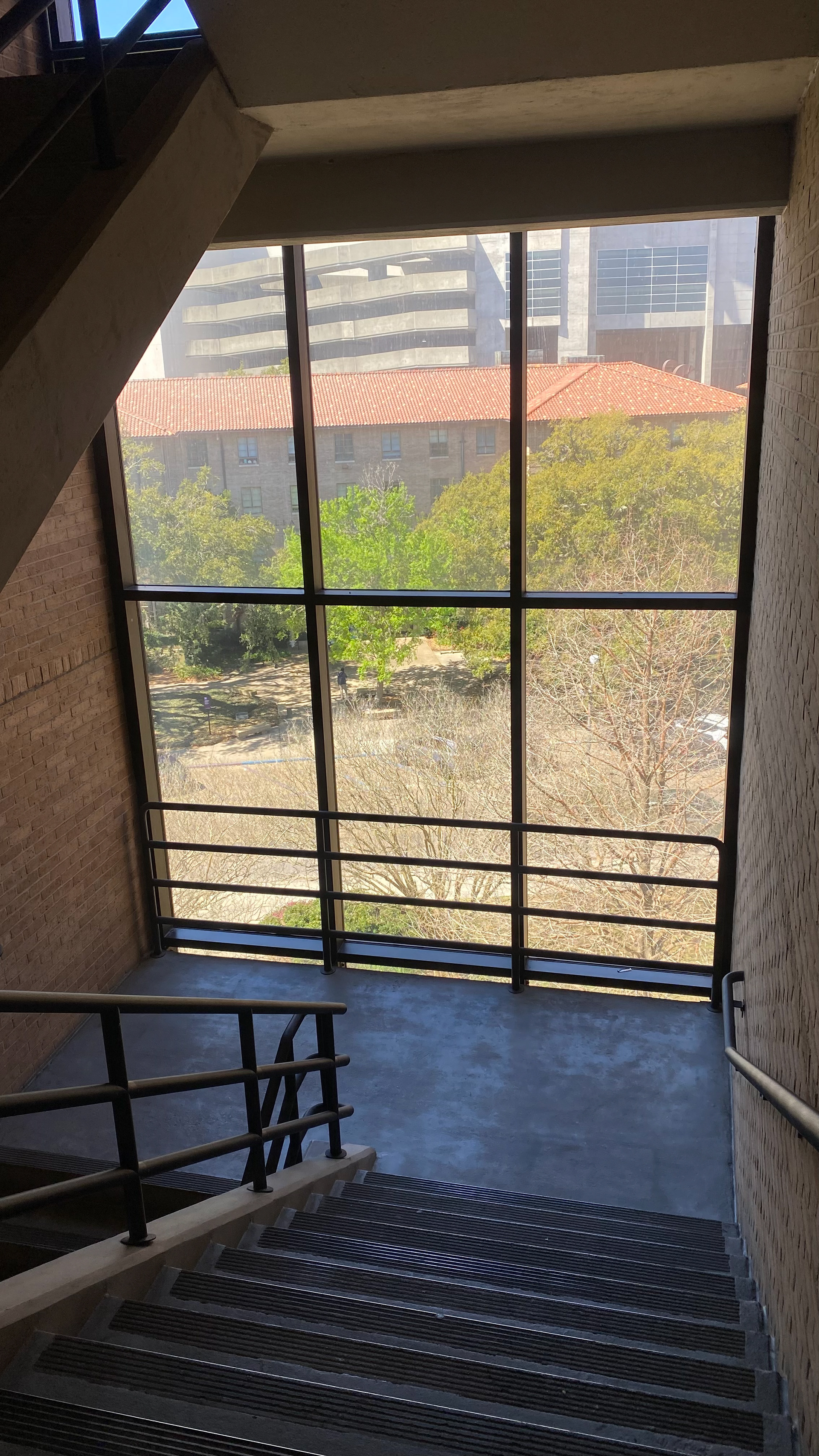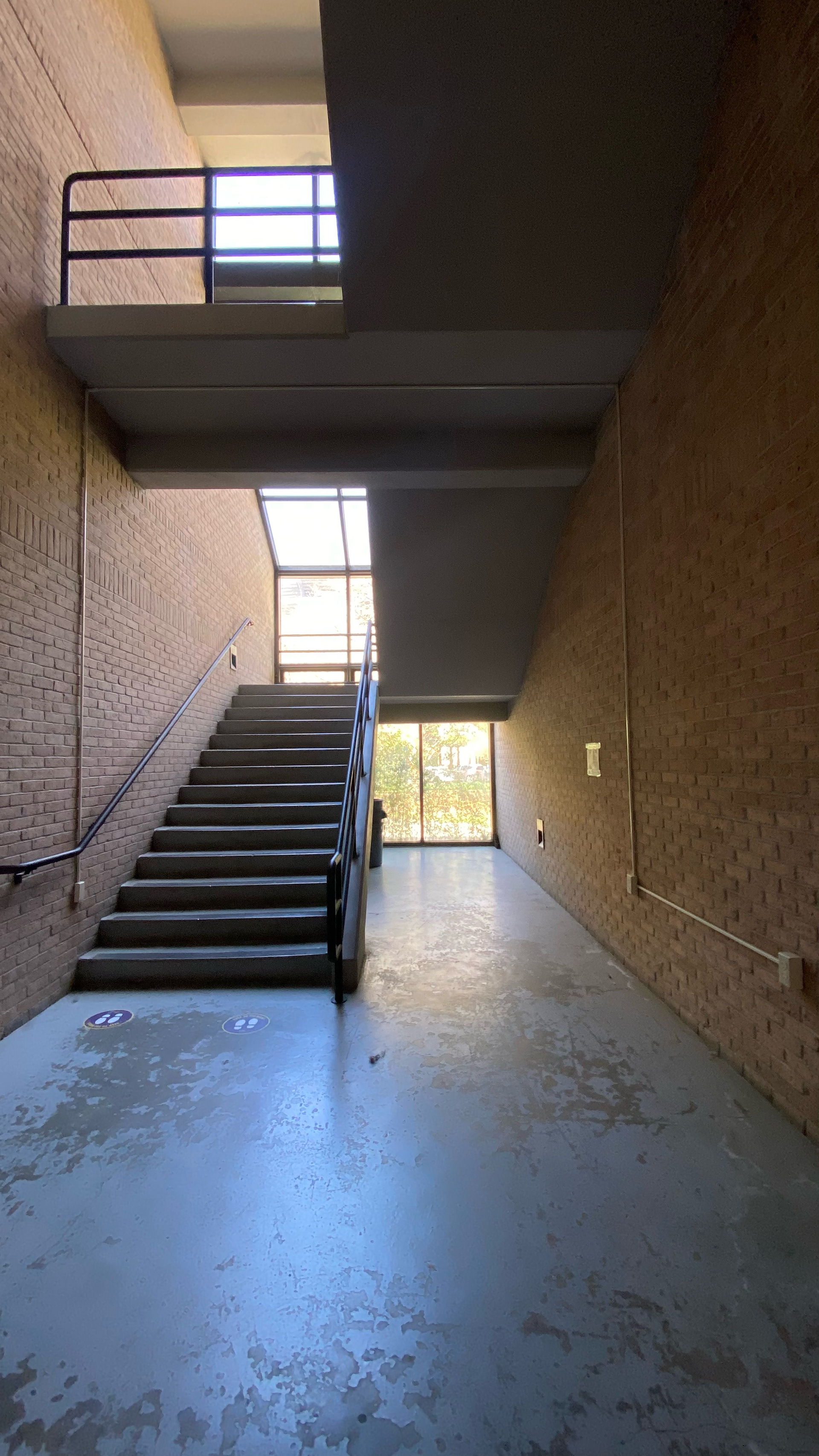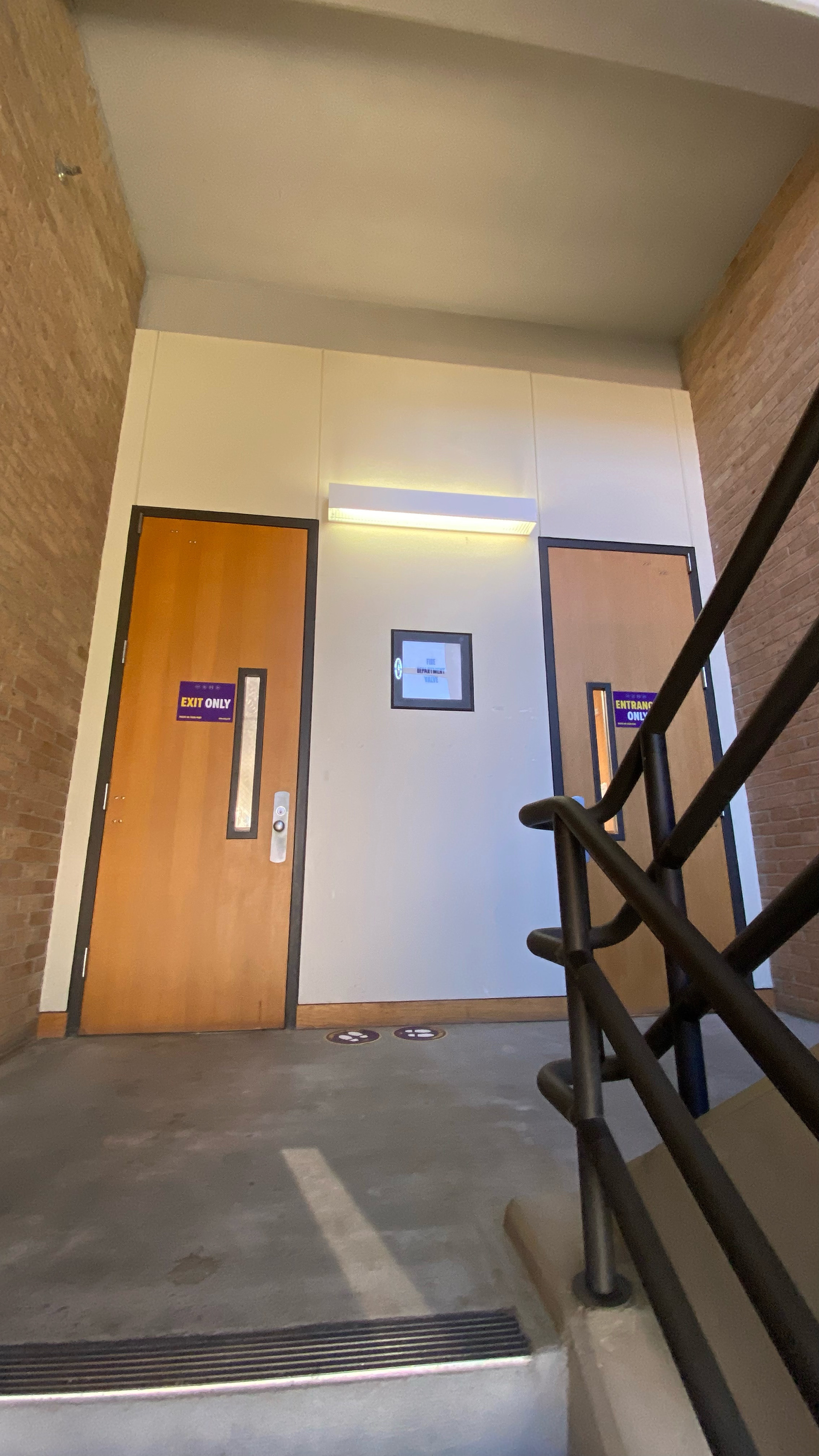Lighting Project
Revit / Enscape / InDesign
CONCEPT
The concept for this project is to provide new lighting to the North Emergency staircase located in the Design building at Louisiana State University. Due to the buildings location and students within it, considerations were taken for the purpose of health and well-being, natural daylight, biophilic design and it’s psychological impacts, WELL Design methods, LSU school spirit, as well as still satisfying the Emergency staircase Fire Safety Codes. Not only is the color purple significant to the school, but it is a color on the spectrum with a shorter wavelength and higher energy, therefore being an effective secondary light source to facilitate growth and well-being of vegetation. With that being said, the choice of vegetation that enjoys a good amount of natural daylight, purple LED, as well as normal indoor temperatures is the best option. These indoor vegetation options consist of Philodendron, Ferns, Air plants, Pothos, Baby’s tears and more. This staircase design allows students to enjoy getting the physical exercise by taking the stairs with an immersive access to natural daylight, bright colors, zen/lounge areas, the sound of water, nature, and lighting that appeals to both the plants and LSU school spirit.
PROJECT LOCATION
Louisiana State University
Design Building, North Staircase
INTERIOR PICTURES



DESIGN FEATURES:
With the intention of a lot of daylight infusion, the North wall benefited from being all fire-rated glass as well as part of the West wall for the purpose of the vegetation position, the location of the building in relation to sun path, as well as having an appealing interaction from the exterior of the building. With the WELL Building Standard in mind, the implementation of a refreshment bar with a Nespresso machine, a Multi Beverage dispenser, as well as fresh fruits were placed onto the first floor of my design.
RENDERINGS:
INDESIGN BOARD: